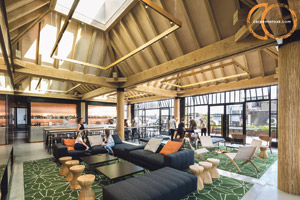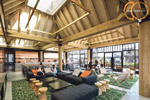A Carpenter Oak frame has transformed the roof of an old department store in central London. Part of an elegant renovation of the space by architects Squire and Partners, the frame provides a striking crown to this smartly conceived building.
 Green oak was used to create a series of spacious timber framed areas, with integrated glazing allowing light to pour into the bar, lounge and restaurant. Guests and members can enjoy both dining inside or outside, and social spaces and views out across the London skyline.
Green oak was used to create a series of spacious timber framed areas, with integrated glazing allowing light to pour into the bar, lounge and restaurant. Guests and members can enjoy both dining inside or outside, and social spaces and views out across the London skyline.
Constructing a timber frame on a roof in central London
Building on top of a three storey building in central London presented some logistical challenges. From start to finish, this was carefully planned by the Carpenter Oak team. A crawler crane was dismantled, hoisted up to the roof, then reassembled.
A stunning space deserves a striking finish
In 2015, Squire and Partners, a large architectural practice in London, purchased a dilapidated Edwardian building. Originally built by a South London businessman in 1876, it was the first purpose-built department store in the UK and the UK’s first steel frame building.
The building enjoyed a brief new lease of life in the 80s as part of the regeneration of Brixton Town Centre. Now thoroughly revived, it is home to the 220-strong Squire and Partners team, having been strikingly transformed into a creative hub which expertly showcases the building’s artistic and structural historic features. Every space tells a story and honours the past of this reinvigorated, buzzing building.

