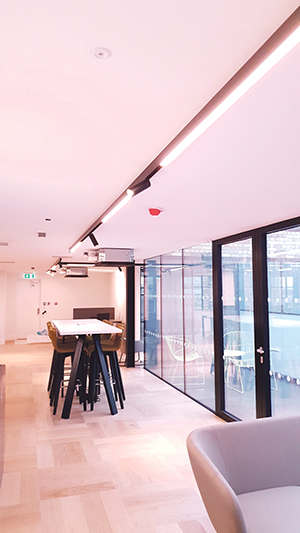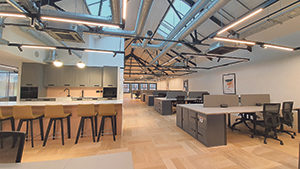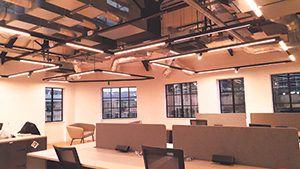As businesses and individuals start returning to their offices, some will be fortunate enough to spend their working days in newly refurbished facilities. With the average life span of an office building being 65 years it is no surprise that many undergo several refurbishments during their life span. One of the most eye catching of recently completed projects is the historic, 197 City Road, London, also known as Old Street Works.
 The newly configured interior delivers over 8,000 sq ft of office space, which have been created with flexibility of use and occupant wellbeing high on the agenda. To enhance this versatility a lot of time and attention has been given to the lighting design on each floor. Working closely with the architects and interior designers, Silent Design installed one of Europe’s largest sceneCOM S deployments across the four floors. There are seven Tridonic sceneCOM S DALI-2 controllers and around sixty DALI-2 MSensor 5DPI PIR sensors on this project. sceneCOM S is a lighting control system developed by Tridonic for the latest DALI-2 specification.
The newly configured interior delivers over 8,000 sq ft of office space, which have been created with flexibility of use and occupant wellbeing high on the agenda. To enhance this versatility a lot of time and attention has been given to the lighting design on each floor. Working closely with the architects and interior designers, Silent Design installed one of Europe’s largest sceneCOM S deployments across the four floors. There are seven Tridonic sceneCOM S DALI-2 controllers and around sixty DALI-2 MSensor 5DPI PIR sensors on this project. sceneCOM S is a lighting control system developed by Tridonic for the latest DALI-2 specification.
John Bowdon, co-founder of Silent, explains; “Floors one to three are smaller 30 person offices, whilst the top floor has capacity for 100 people. The first three floors have suspended linear lighting which is controlled via PIRs in groups. In addition, each floor has been programmed to include a virtual corridor. Virtual corridors are a valuable addition to any lighting scheme as they allow for vital illumination outside of normal working hours. With a clearly illuminated corridor, out of hours’ staff, such as security personnel, can easily patrol areas within a building without having to activate all the luminaires in that area. From the design point of view the reduced size of the PIR sensors were a bonus, as they are not obvious when mounted in the ceiling.”
 With energy efficiency, occupier comfort and well-being of equal importance, the lighting solution needed to offer a finished installation that worked in conjunction with the physical attributes of the building. Although not a modern glass fronted edifice, the building’s Victorian façade still emits high levels of natural light. To accommodate this, the lights closest to the windows dim down when there is sufficient daylight. This not only reduces energy consumption but makes for a far more sympathetic working environment for those occupying desks nearest the windows. The 4th floor has a suspended track lighting system installed where each fitting can be individually controlled.
With energy efficiency, occupier comfort and well-being of equal importance, the lighting solution needed to offer a finished installation that worked in conjunction with the physical attributes of the building. Although not a modern glass fronted edifice, the building’s Victorian façade still emits high levels of natural light. To accommodate this, the lights closest to the windows dim down when there is sufficient daylight. This not only reduces energy consumption but makes for a far more sympathetic working environment for those occupying desks nearest the windows. The 4th floor has a suspended track lighting system installed where each fitting can be individually controlled.
 The ease and simplicity of commissioning the lighting was achieved with Tridonic’s sceneCOM S, which is completed using the sCS commissioning app. The four-stage process allows for both onsite or offsite commissioning and speedy and simple updates and amendments.
The ease and simplicity of commissioning the lighting was achieved with Tridonic’s sceneCOM S, which is completed using the sCS commissioning app. The four-stage process allows for both onsite or offsite commissioning and speedy and simple updates and amendments.
“It was then really easy for us to share the completed projects and templates with other interested parties and we will certainly be using this solution on future projects;” said Bowdon. “In addition, the provision of over-the-air update ensures that the software is always up to date and gives us peace of mind.”
Please visit: https://www.tridonic.com/com/en/products/scenecom.asp
T +44 (0)1256 374300
www.tridonic.com

